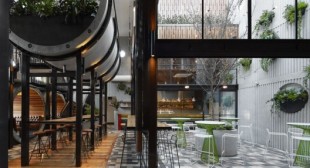
The Prahran Hotel is a substantial two storey corner pub with a striking streamlined art deco facade. The rear of the venue had a poorly proportioned, internalised single storey extension and the clients brief for the project called to demolish and replace it with a dramatic double height space with a central courtyard.
The use of large stacked concrete pipes for the street facade of the addition struck a chord for multiple reasons: they have a depth and can be interactive, they have a dramatic, sculptural quality, they reference existing internal circular motifs and they suggest stacked kegs or barrels.
